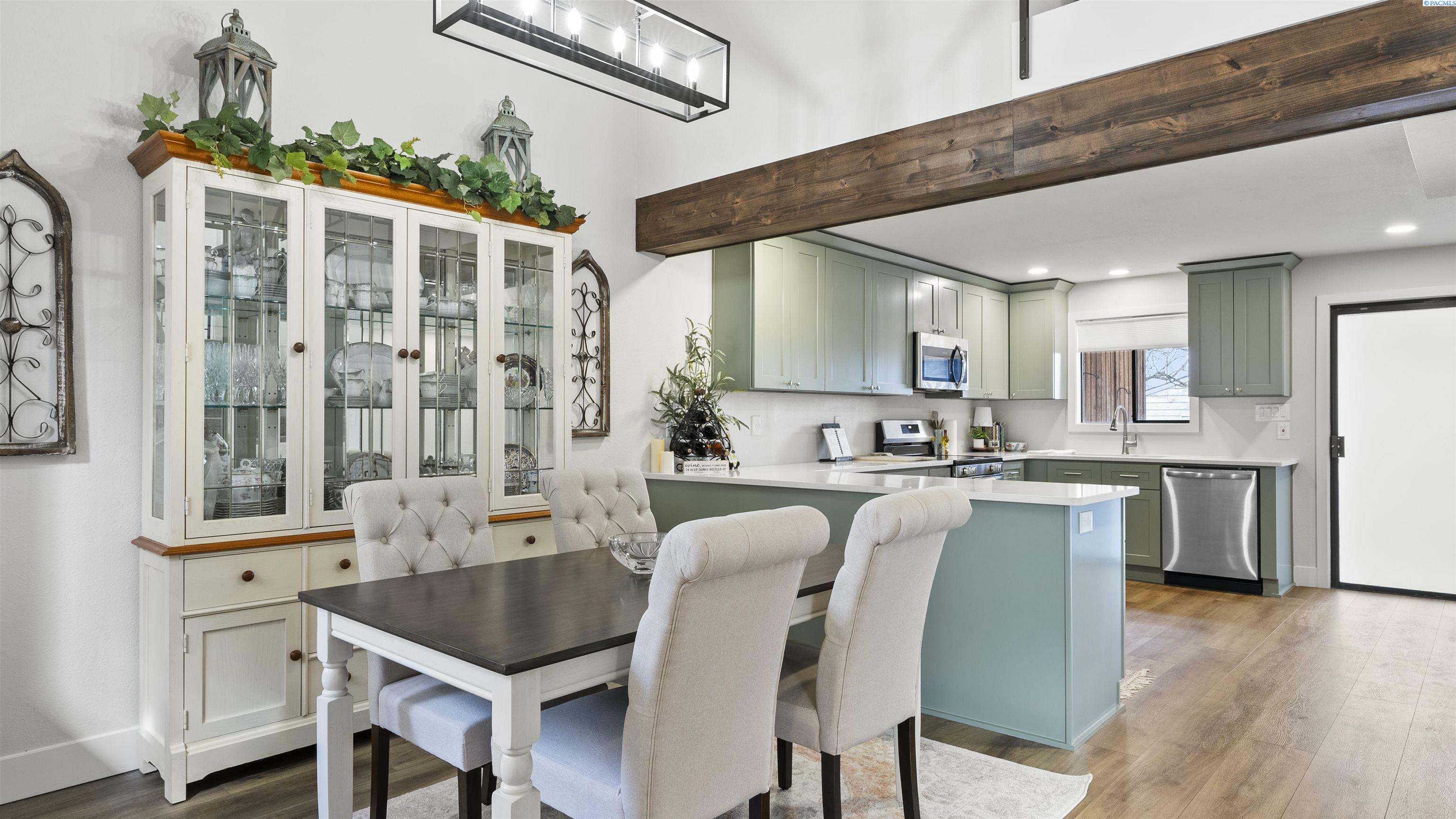


Listing Courtesy of: PACMLS / Coldwell Banker Tomlinson / Elizabeth Christensen
4214 W Klamath B1 Kennewick, WA 99336
Pending (35 Days)
$315,000
MLS #:
282719
282719
Taxes
$2,041(2024)
$2,041(2024)
Lot Size
5,881 SQFT
5,881 SQFT
Type
Condo
Condo
Year Built
1974
1974
County
Benton County
Benton County
Community
Chateau 42
Chateau 42
Listed By
Elizabeth Christensen, Coldwell Banker Tomlinson
Source
PACMLS
Last checked May 5 2025 at 11:58 PM GMT-0100
PACMLS
Last checked May 5 2025 at 11:58 PM GMT-0100
Bathroom Details
- 3/4 Bathrooms: 2
Interior Features
- Vaulted Ceiling(s)
- Dishwasher
- Dryer
- Microwave
- Range/Oven
- Refrigerator
- Washer
Subdivision
- Chateau 42
Lot Information
- Located In City Limits
Property Features
- Fireplace: 1
- Fireplace: Electric
- Foundation: Concrete Perimeter
Heating and Cooling
- Heat Pump
- Central Air
Pool Information
- Community
Homeowners Association Information
- Dues: $420/Monthly
Flooring
- Carpet
- See Remarks
- Tile
- Vinyl
Exterior Features
- Roof: Composition
Utility Information
- Utilities: Electricity Connected, Sewer Connected
Garage
- Attached Garage
Parking
- Attached
- 2 Car
- Total: 2
Stories
- 2
Living Area
- 1,726 sqft
Location
Disclaimer: IDX information is provided exclusively by PACMLS for consumers' personal, non-commercial use, that it may not be used for any purpose other than to identify prospective properties consumers may be interested in purchasing. Data is deemed reliable but is not guaranteed accurate by the MLS.


Description