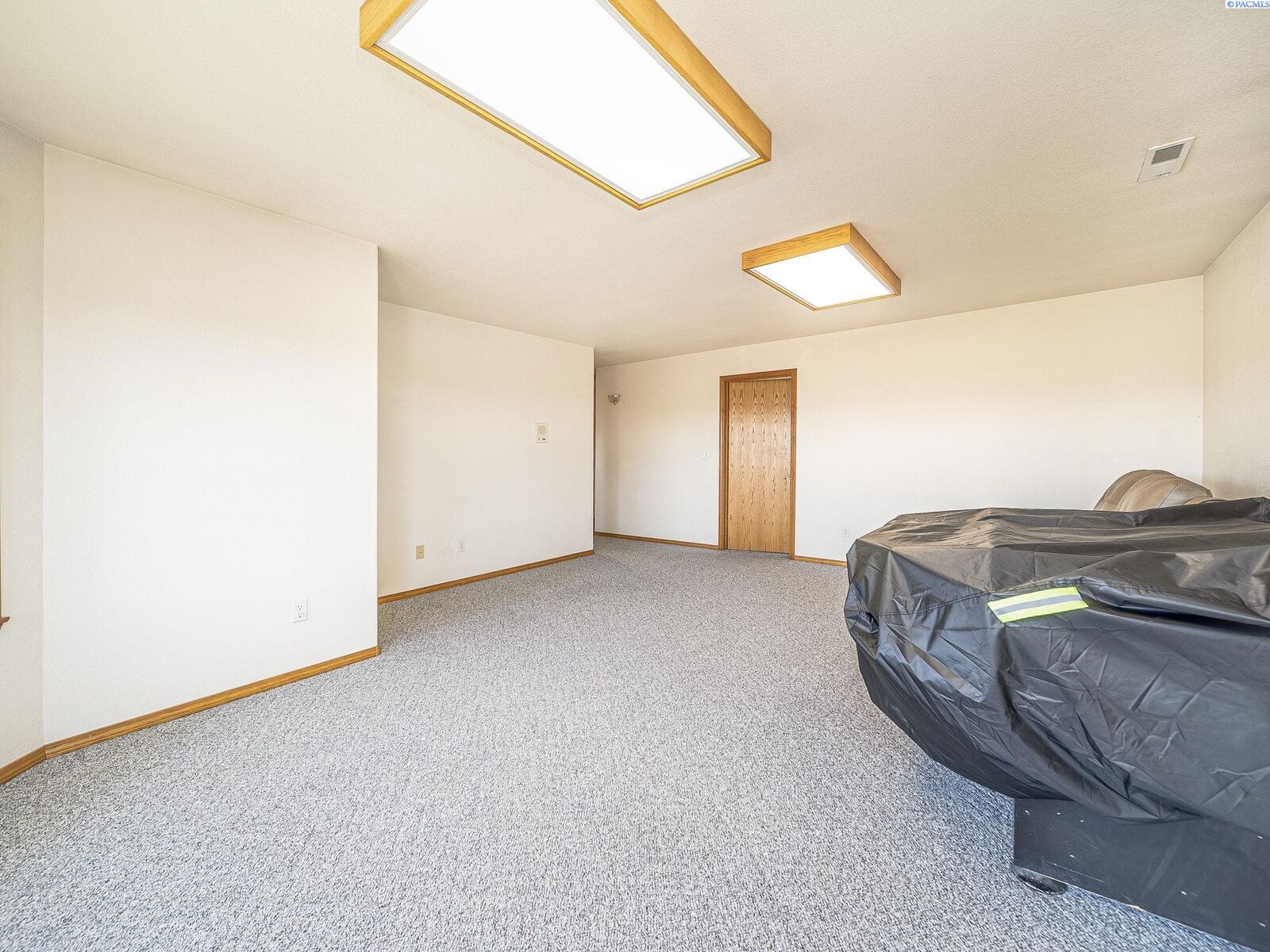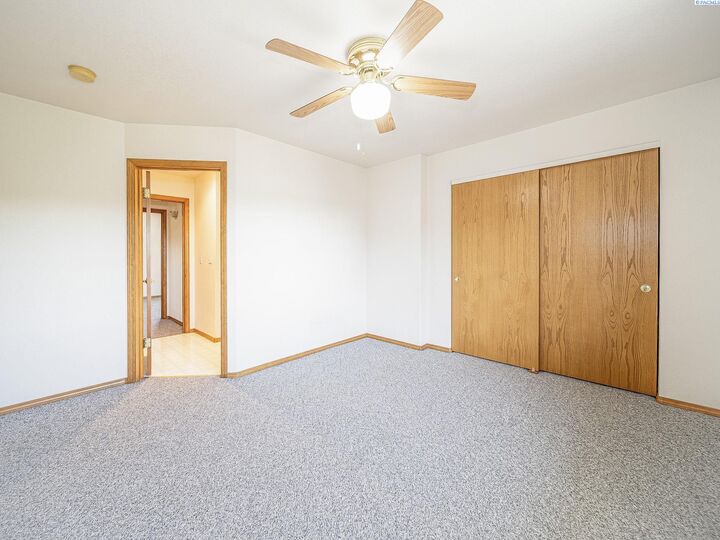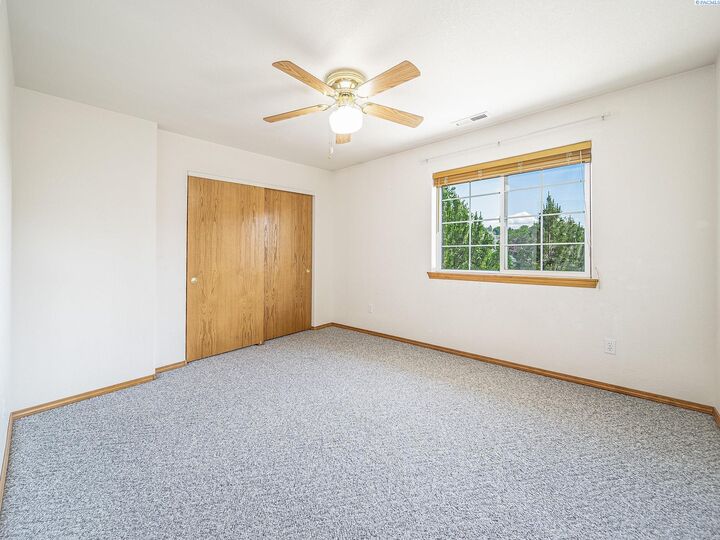


Listing Courtesy of: PACMLS / Coldwell Banker Tomlinson / Shar Snell
9203 Yakima Ct Yakima, WA 98908-0000
Active (259 Days)
$650,000 (USD)
MLS #:
284490
284490
Taxes
$5,069(2025)
$5,069(2025)
Lot Size
9,583 SQFT
9,583 SQFT
Type
Single-Family Home
Single-Family Home
Year Built
1993
1993
School District
Buyer to Verify
Buyer to Verify
County
Yakima County
Yakima County
Listed By
Shar Snell, Coldwell Banker Tomlinson
Source
PACMLS
Last checked Feb 8 2026 at 1:33 AM GMT-0100
PACMLS
Last checked Feb 8 2026 at 1:33 AM GMT-0100
Bathroom Details
- Full Bathroom: 1
- 3/4 Bathroom: 1
- Half Bathroom: 1
Interior Features
- Dishwasher
- Washer
- Refrigerator
- Microwave
- Dryer
- Appliances-Electric
- Appliances-Gas
- Oven
- Bath - Master
- Room - Family
- Windows: Window Coverings
- Windows: Windows - Vinyl
- Dining - Living/Combo
- Master - Main Level
- Walk-In Closet(s)
- Cooktop
- Disposal
- Windows: Bay Window(s)
- Storage
- Windows: Skylight(s)
- Entrance Foyer
- Master Suite
- Counters - Granite/Quartz
- Utility Sink
- Laundry: Laundry Room
- Water Softener Owned
- Kitchen Island
- Laminate Counters
- Laundry: Laundry Chute
Lot Information
- Cul-De-Sac
- Located In City Limits
- Plat Map - Recorded
Heating and Cooling
- Forced Air
- Furnace
- Gas - Heating
- Central Air
- Electric
Basement Information
- Crawl Space
- None
Flooring
- Vinyl
- Carpet
- Wood
Exterior Features
- Roof: Composition
Utility Information
- Utilities: Sewer Connected
Garage
- Attached Garage
Parking
- Attached
- Total: 3
- Garage Door Opener
- 3 Car
Stories
- 2
Living Area
- 3,238 sqft
Listing Price History
Date
Event
Price
% Change
$ (+/-)
Dec 30, 2025
Price Changed
$650,000
-3%
-$19,000
Oct 14, 2025
Price Changed
$669,000
-2%
-$11,000
Sep 03, 2025
Price Changed
$680,000
-1%
-$10,000
Jun 23, 2025
Price Changed
$690,000
-1%
-$5,000
May 24, 2025
Listed
$695,000
-
-
Location
Disclaimer: IDX information is provided exclusively by PACMLS for consumers' personal, non-commercial use, that it may not be used for any purpose other than to identify prospective properties consumers may be interested in purchasing. Data is deemed reliable but is not guaranteed accurate by the MLS.


Description